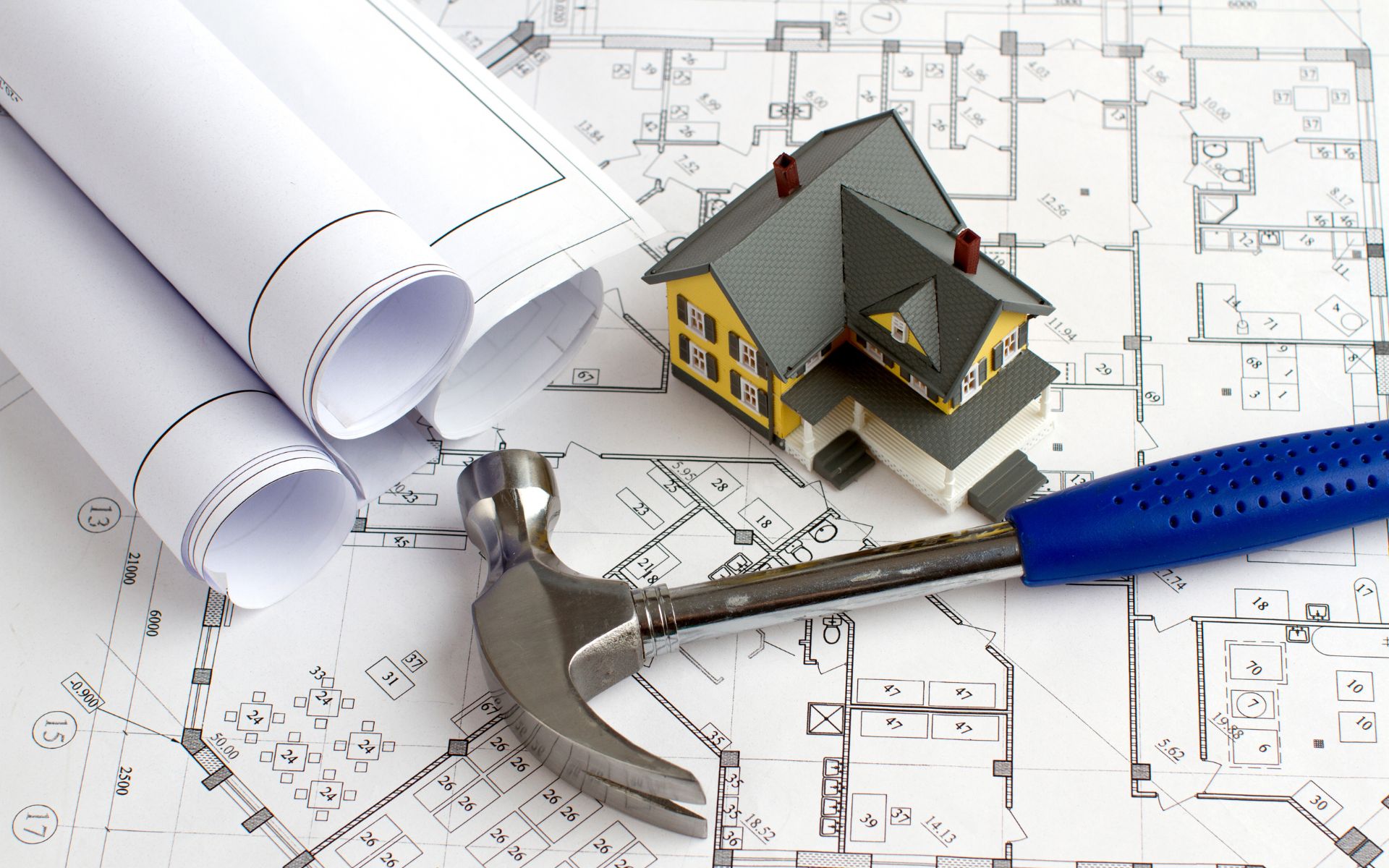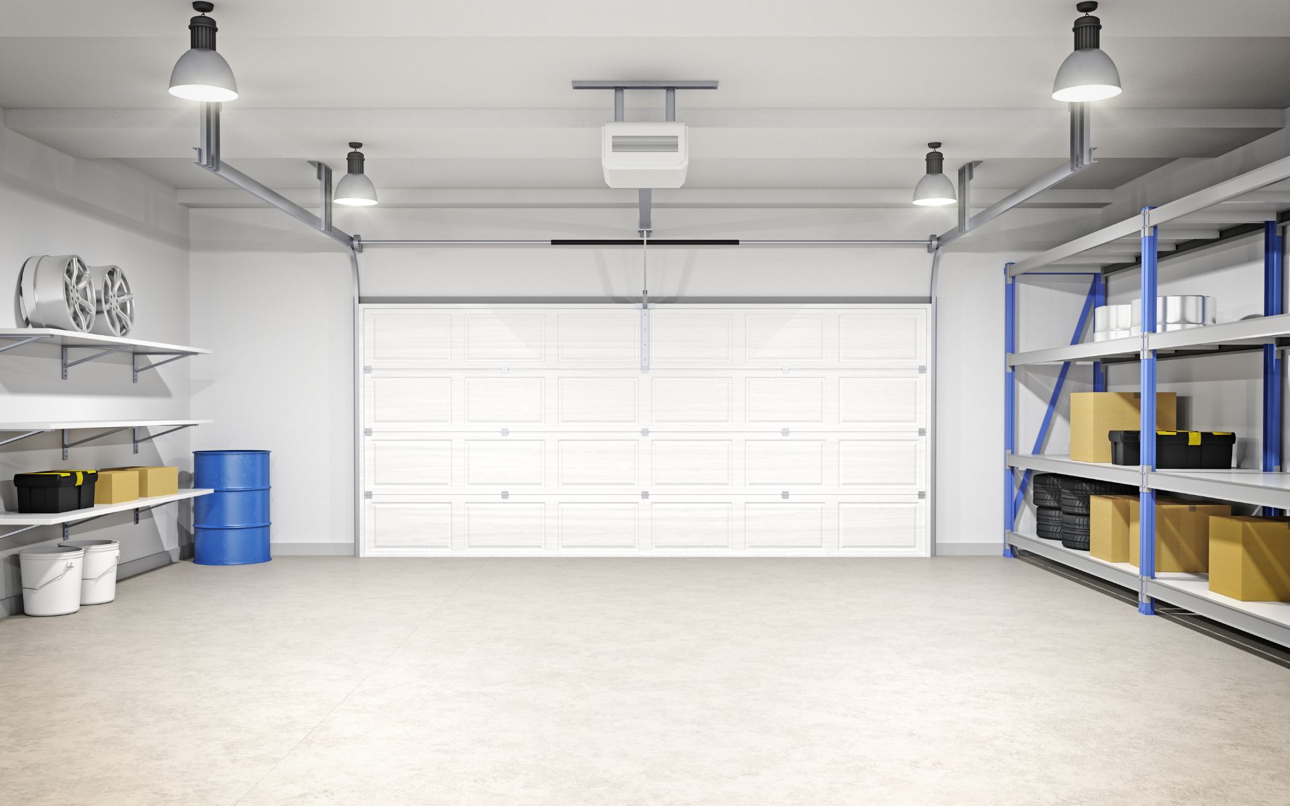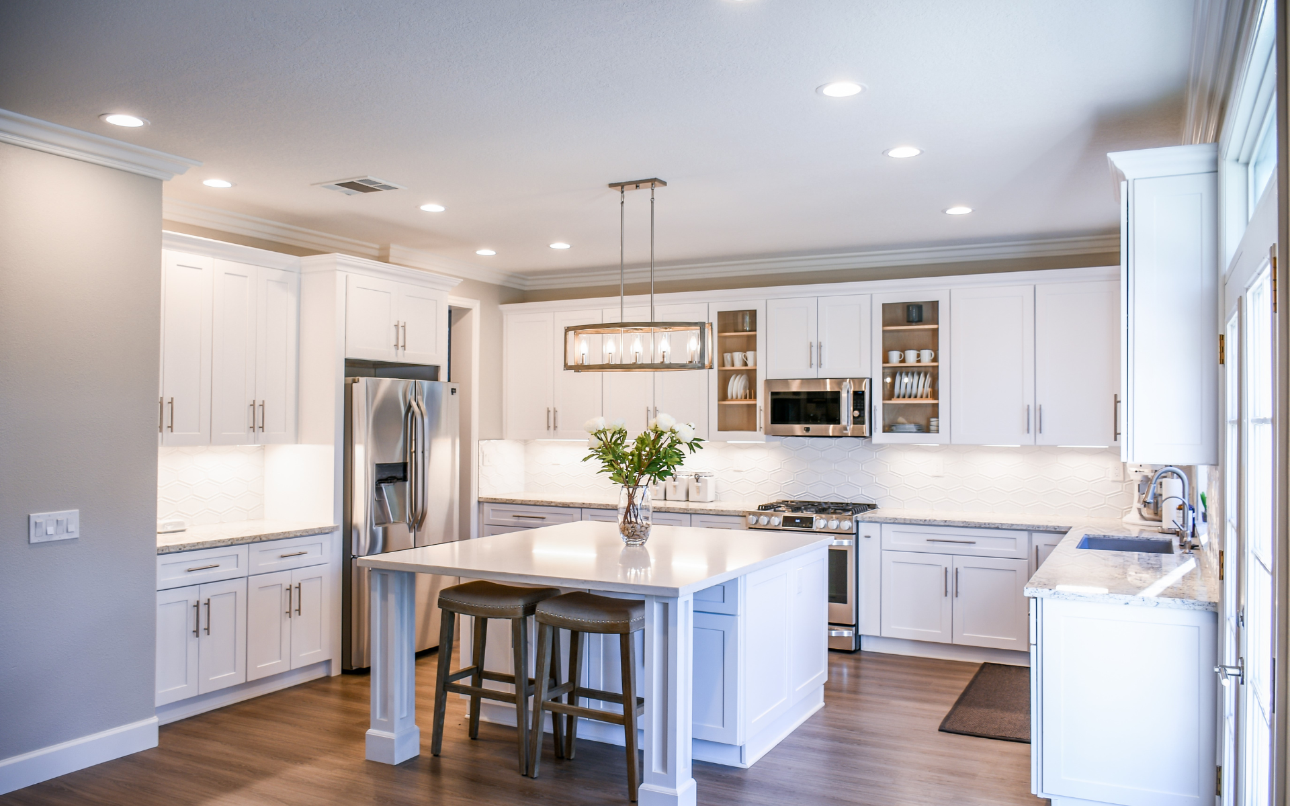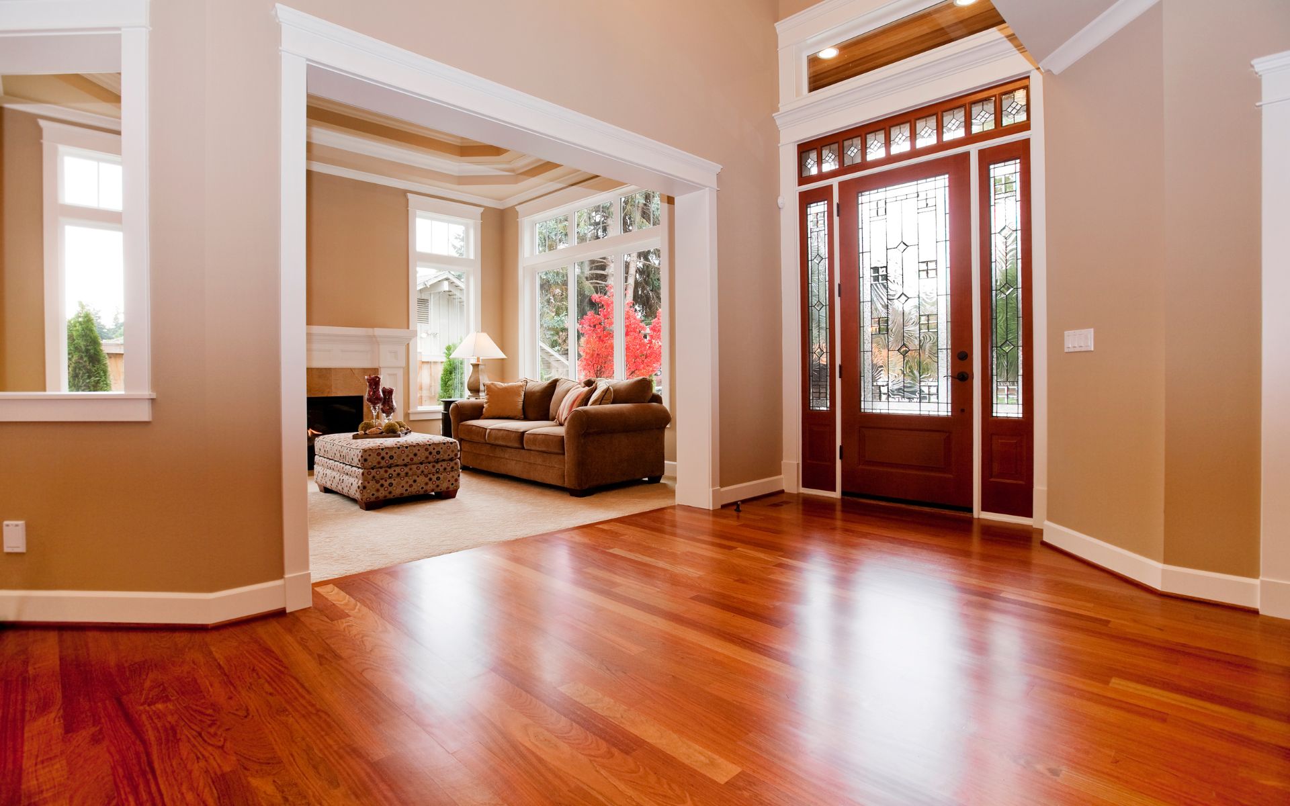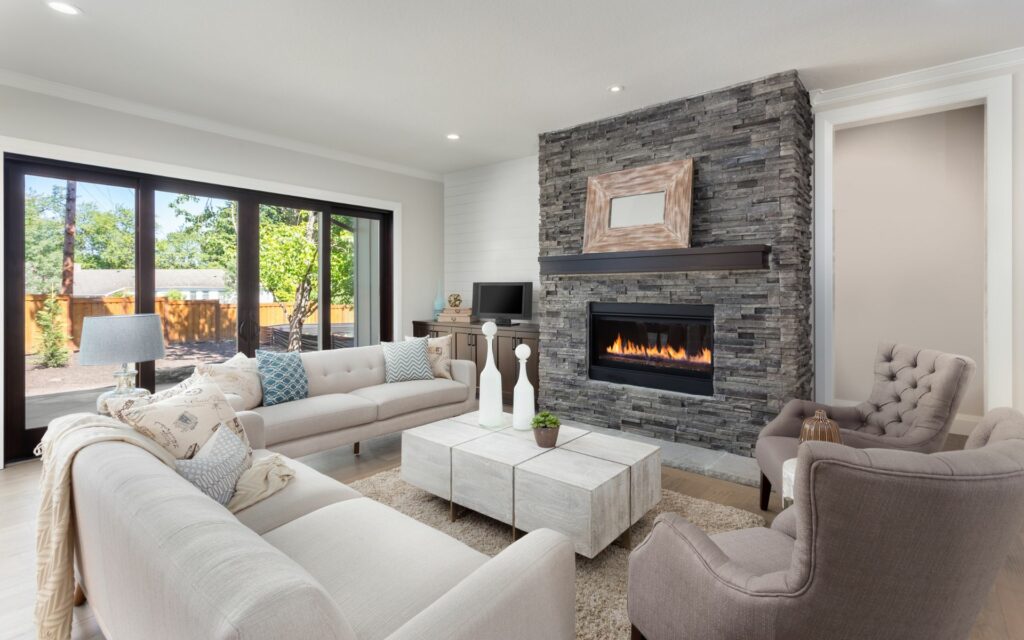Guide to a Successful Remodel Project
So you’ve decided it’s finally time to tackle that home renovation project you’ve been dreaming about for years. Whether it’s a full kitchen remodel, adding a master suite, or just freshening up the paint and floors in a few rooms, home renovations can be daunting but also incredibly rewarding.
The renovation process involves everything from creating a budget, choosing materials and styles, demolition, and new construction, right down to those all-important finishing touches. To help you make the most of your next remodeling project, we’ve put together this comprehensive guide covering 15 major tips for home renovation success.
1. Plan Ahead for the Home Renovation Process
Jumping into a home remodel without proper planning is one of the biggest mistakes you can make. Taking the time upfront to map out details will pay off tremendously in the long run by preventing delays, cost overruns, and other hassles. Here are a few things to address in your renovation process planning:
- Set a Realistic Timeline – Don’t underestimate how long projects take considering demolition, construction, inspections, etc. Leave a buffer of 20-25%.
- Create a Flexible Budget with at least 10% Wiggle Room – Be prepared for unexpected costs that often come up.
- Research Design Options Thoroughly – Line up inspirational photos, visit showrooms, etc. to hone in on your style.
- Hire a General Contractor Early On – Their project management skills are invaluable for navigating everything. Construction drawings and permits can be complex. Lowe’s Home Improvement gives guidance to homeowners throughout the renovation process, from assessing needs to finding qualified contractors.
Following a well-structured home renovation process will make everything go much more smoothly.
2. Bring in Architectural Design Savvy (Or Get Some Yourself)
Great design is what makes a home renovation from blah to spectacular. But coming up with a layout and selecting building materials and finishes that truly work can be easier said than done.
Not everyone needs to hire a full-on architectural commission, but having access to an interior designer for some architectural design expertise can be invaluable:
- Some general contractors have in-house designers on staff or specific designer partners they work with regularly that won’t charge as much as a standalone architect.
- If you have a very small project like a bathroom remodel, consider an hourly consult with a designer to review your layout and materials selections.
- Educate yourself using online and print resources so you understand basics like layout considerations, traffic flow, finishes, etc.
If approaching a major renovation like a full second-floor plan two-story addition with extensive structural work, a set of professional construction drawings with an architect’s stamp showing electrical, plumbing, etc. are essential.
3. Manage the Project’s Construction Budget From Start to Finish
It’s easy to fall in love with all the gorgeous, design ideas and possibilities when planning a home renovation and end up with a project cost that isn’t financially realistic. Creating a detailed budget and sticking to it is crucial. Not only do you need to factor in the construction costs, but also:
- Architectural plans, permits, and other soft costs
- Furnishings, fixtures, and finishes
- Contingencies for unexpected issues
Get multiple bids and talk to your contractor about more affordable design options vs upgrades as you refine your budget. Keep close tabs on spending throughout the project to avoid cost creep blowing your original budget. You want to end up with your dream renovation that also makes solid financial sense for your home’s long-term costs.
4. Take On DIY Demolition and Other Tasks to Save
While you generally want to leave specialized work like electrical, plumbing, and framing to the pros, there are ways for skilled do-it-yourselfers to capture some savings with sweat equity. Depending on your skill level this might include:
Light Demolition
- Removing old flooring and wall surfaces yourself before the contractors arrive can shave some dollars off the total cost. Just be sure to handle hazardous materials properly.
Finish Work
- Painting, hanging lighting fixtures, installing flooring, dressing up windows with trim, and adding cabinets are all DIY-friendly finish tasks.
Decorative Touches
- Personalized touches like building open shelves to accent a room or adding wainscoting add lots of character and keep costs down.
HGTV educates millions of homeowners each year on home improvement with a renovation planning guide.
Not only do you save money on labor costs, but you can flex your creative muscles and likely end up with a space you’re even happier with.
5. Choose Building Materials with Care
The materials you select for your home renovation have a major influence on factors like overall look and feel, durability, and maintenance requirements — not to mention they represent a significant chunk of your total budget. Take time to thoroughly research options:
- Browse salvage yards and reuse centers – Everything from doors and lighting to lumber and bathroom tile can be sourced secondhand. Not only do you reap big savings, it cuts down on landfill waste.
- See the products firsthand – Don’t just order flooring or cabinets from a website or catalog. View them in person before finalizing your materials list.
- Request product samples – Seeing a 4” x 4” tile sample simply does not give you the full picture. Many companies provide larger samples so you can get a better sense before purchasing.
Carefully vetting and selecting your materials can make all the difference in ending up with a cohesive interior design you still love years down the road.
6. Open Up Existing Living Space
One of the most popular types of renovations many homeowners undertake is opening up cramped, closed-off living spaces to create larger great rooms full of light and fresh air. Taking down walls literally expands your usable square foot and breathing room. Some smart strategies include:
Combine Small Rooms
- Knocking down the wall between a small kitchen and a cramped family room can instantly give you a spacious open-concept cooking/entertaining zone.
Remove Unnecessary Hallways
- Foyers and hallways eat up valuable real estate that could be better utilized for living space. Reconfiguring the layout is an easy way to gain a few extra feet.
Install Larger Windows
- Introducing more natural light instantly makes any room feel larger. Strategically placed skylights, sun tubes, and picture windows can capture light from angles that standard windows on exterior walls miss.
Follow our step-by-step guide for integrating modern open-concept design into your home renovation.
7. Design Flexible Storage Space into the Layout
It’s easy for clothes, toys, gear, and “stuff” to take over every last inch of your home. Maximize often awkward dead space to create storage solutions that make the most of your existing square footage. The key is tailoring it precisely to your own home and family’s needs:
In the Kitchen
- Built-in vertical pull-out drawers in a pantry or slide-out pot trays and tiered drawers in cabinets organize cooking essentials easily while conserving space.
In the Bathroom
- Floating shelves, medicine cabinets, and built-in bathroom storage units with compartments are perfect for small spaces.
In the Garage
- Take advantage of the high ceilings with storage racks rather than cluttering up the floor space or use wall mounts for sporting goods and tools.
Getting creative with storage and using every nook and cranny of small space helps keep clutter under control so you can enjoy the clear, open spacing.
8. Pour Your Heart into a Kitchen Remodel
As one of the most used rooms in your home, putting thought and care into a kitchen makeover is an excellent return on investment should you ever sell. Beyond just upgrading kitchen cabinets and appliances to boost functionality, also look at:
- Traffic flow – Ensure adequate space between cabinets, islands, etc. to allow multiple people to comfortably cook together.
- Lighting – Use different types like recessed cans, pendants, and accent lighting for task, mood, and overall illumination.
- Seating – Even in a small kitchen, try to allow for at least a couple of barstools for casual meals and hosting guests.
By factoring in ergonomics, lighting, and sightlines as you reconfigure the layout the entire room, you can completely transform how the space works without expanding the footprint.
9. Embrace Energy Efficient Building Materials and Appliances
An often overlooked benefit of home renovations is the ability to improve energy efficiency throughout your house with just a few smart upgrades. Whether you add new windows, heating systems, water heaters, or other items, look for ENERGY-rated products offering maximum efficiency. Some specifics to keep in mind include:
Insulation
- Upgrading to closed-cell spray foam in walls and ceilings traps indoor air better leading to cost savings.
HVAC Systems
- New tankless water heaters only heat water on demand rather than holding it at temperature and high-efficiency furnaces convert more fuel to heat.
A few strategic upgrades provide excellent long-term energy savings and environmental benefits for your home. Check out available utility rebates and tax credits which can defray 25-30% of materials and installation costs too.
10. Handle Mess and Mayhem with Multiple Job Site Visits
Even if you’ve done renovations before, it’s easy to forget what a chaotic mess a major construction zone can become. The demolition phase sends up clouds of dust and dirt into the rest of your home. Then the parade of subcontractor trucks, heavy equipment, and workers tracks in mud and debris for weeks on end. Be psychologically prepared to deal with the mess.
- Tour your contractor’s previous job sites at different phases so you know what to expect ahead of time.
- Schedule multiple site visits throughout the project so you see progress as it unfolds week by week.
- Have a plan for protecting existing sections of your home from damage including floor coverings and plenty of “caution” tape marking boundaries.
- Plan to clean up high-traffic areas like entryways and hallways leading to the construction zone more frequently, potentially hiring a cleaning service temporarily.
Knowing what to expect and taking precautionary steps allows everything to run more smoothly.
11. Build Contingencies into the Budget for the Unknown
Even the most diligent planning can’t prepare you for unexpected hiccups that drive up your budget. It’s simply the nature of construction and renovations. Water damage behind walls, outdated electrical or plumbing that requires upgrading…surprises pop up routinely. You must build healthy contingencies into your budget.
As a general rule of thumb, add at least 10% in contingency reserve above and beyond what you expect to pay. On more complex projects raising that to 15-20% is wise. Having extra funds available means you don’t need to make desperate, last-minute changes if minor issues come along. Cash reserves give you the flexibility to handle surprises smoothly so they don’t blow your whole budget.
12. Lean on Your Contractor’s Sources for Fixtures and Finishes
Between showrooms, design centers, specialty boutiques, salvage yards, and desk-bound research, the possibilities for sourcing furnishings, lighting fixtures outfit cabinets, and interior finishes for your home renovation are endless. The options can quickly become overwhelming. Rely on your contractor’s relationships with interior finishes suppliers to simplify selections.
13. Benefit Your Community
In many home renovation projects, there’s no need to send perfectly adequate doors, flooring, and other items straight to the local landfill just because they’re not to your taste. Community reuse stores associated with housing nonprofits gladly accept donations of household goods like lighting, light fixtures, lumber cut-offs, tiles, and appliances to resell at discounted prices or use in their construction projects.
If you’re feeling philanthropic, some materials suppliers even provide a charitable tax deduction. You’ll free up valuable space in your waste containers throughout the building permit demolition phases. It’s a win-win allowing you to give back as you update your living spaces with fresh features.
14. Provide Mentoring Opportunities to Develop New Talent
Yet another way to pay kindness forward while renovating is to have portions of the work completed by students enrolled in local trade school programs. By guiding the next generation of carpenters, electricians, and plumbers, you receive discounted labor while they gain valuable on-the-job training.
15. Zoom in on Specific Rooms to Refresh Just Portions of Your Home
Sometimes you don’t need a whole new house or renovation but a smaller-scale refresh of certain rooms gets your home aligned with how your family lives today. Target key spaces that no longer function optimally such as:
Entryways: Swap out worn flooring, introduce architectural details on walls like wainscoting, and update lighting. It’s remarkable what simple fixes can do to completely transform even small foyers and mudrooms.
Kitchens: From replacing cabinets or countertops to adding a kitchen island or exterior door for better flow onto the patio, even modest kitchen updates modernize functionality.
Bathrooms: Increasing natural light with larger windows, replacing outdated plumbing fixtures, or opening up floorplans in cramped bathrooms works wonders.
Windows: Introducing properly sized windows, additional windows, or replacing drafty single-pane windows with energy-efficient models in any room adds light and warmth.
With strategic planning and care, just picking 1-2 rooms for a mini-renovation allows stretching your dollars further to save space.
FAQs
How can I make the most of my kitchen storage?
Install pull-out pot trays or tiered drawers in your kitchen cabinets to neatly organize cooking gear while maximizing every inch of space.
Should I hire an architect for my renovation?
Bringing in an architect’s design savvy, even just for a consultation, can provide valuable layout ideas and material selections to take your project to the next level.
What demolition can I take on myself?
Skilled DIYers can handle their demolition like removing old floors and walls to spend time on hands-on work and save on labor costs.
How do I open up a small, cramped home?
Strategically remove walls or hallways to gain square footage and make living spaces feel more open and airy with maximum utility.
What should I do with used materials I remove?
Salvaged clapboard siding, appliances, or other items in good shape can be offered to charitable reuse centers for resale or construction use, sometimes earning a charitable tax credit.
Why does my contractor need to upgrade the plumbing?
Modifying load-bearing walls or opening up floorplans often requires altering pressurized plumbing, electrical, or HVAC systems to meet safety codes.
In Closing
The prospect of a home remodeling or project sounds intimidating considering all the varied details involved. But you don’t need to figure it all out alone. Following these home renovation tips sets you well on the path to success. Lean on trusted experts like architects, designers, and contractors to guide you. Build plenty of wiggle room into your timeline and budget. Get ready to fall in love with your home all over again!




